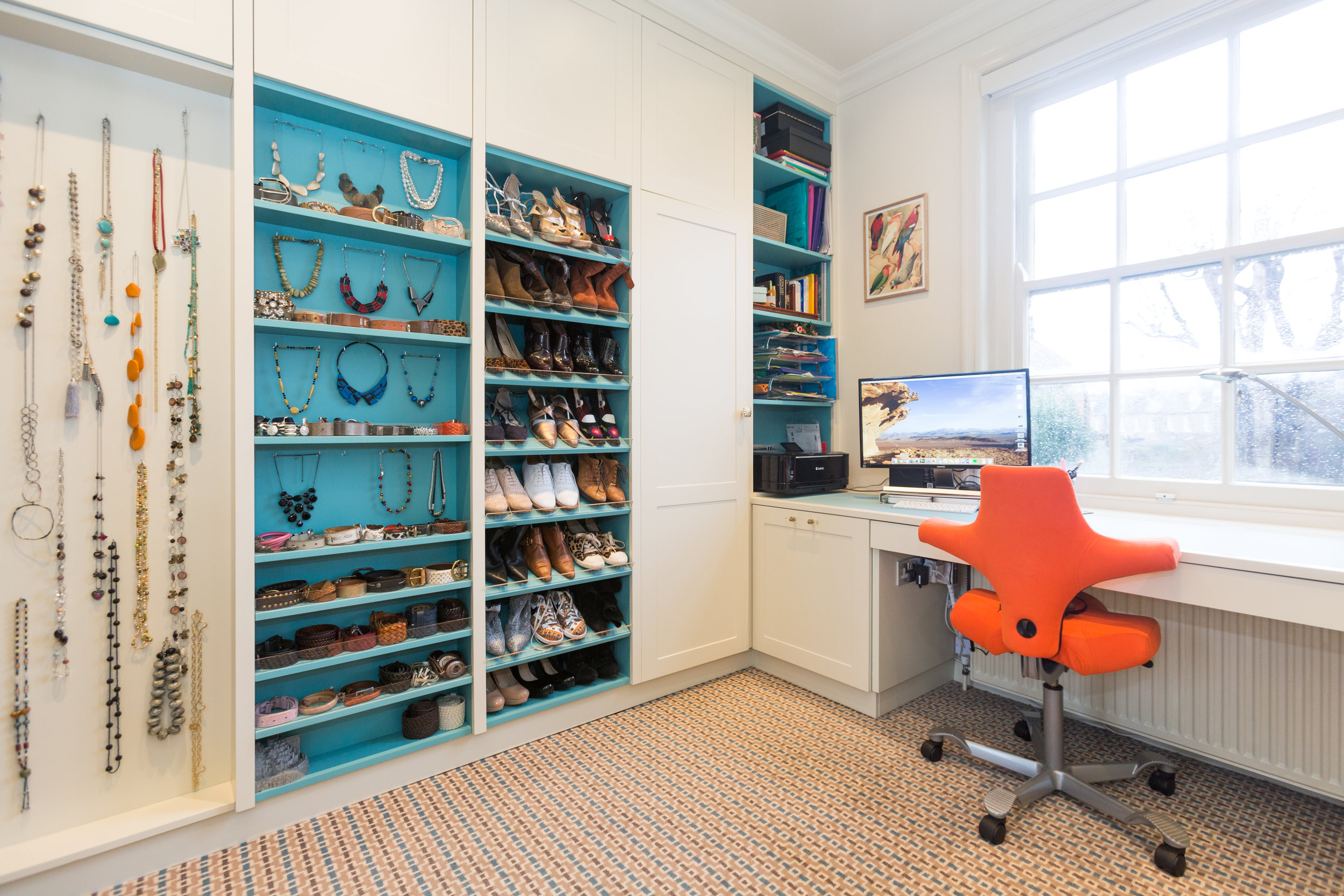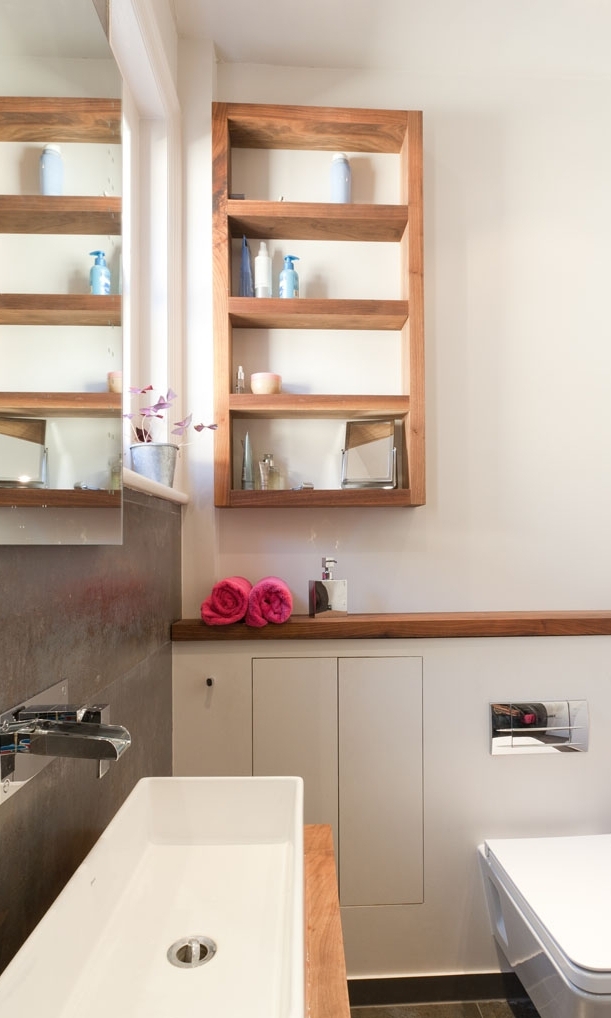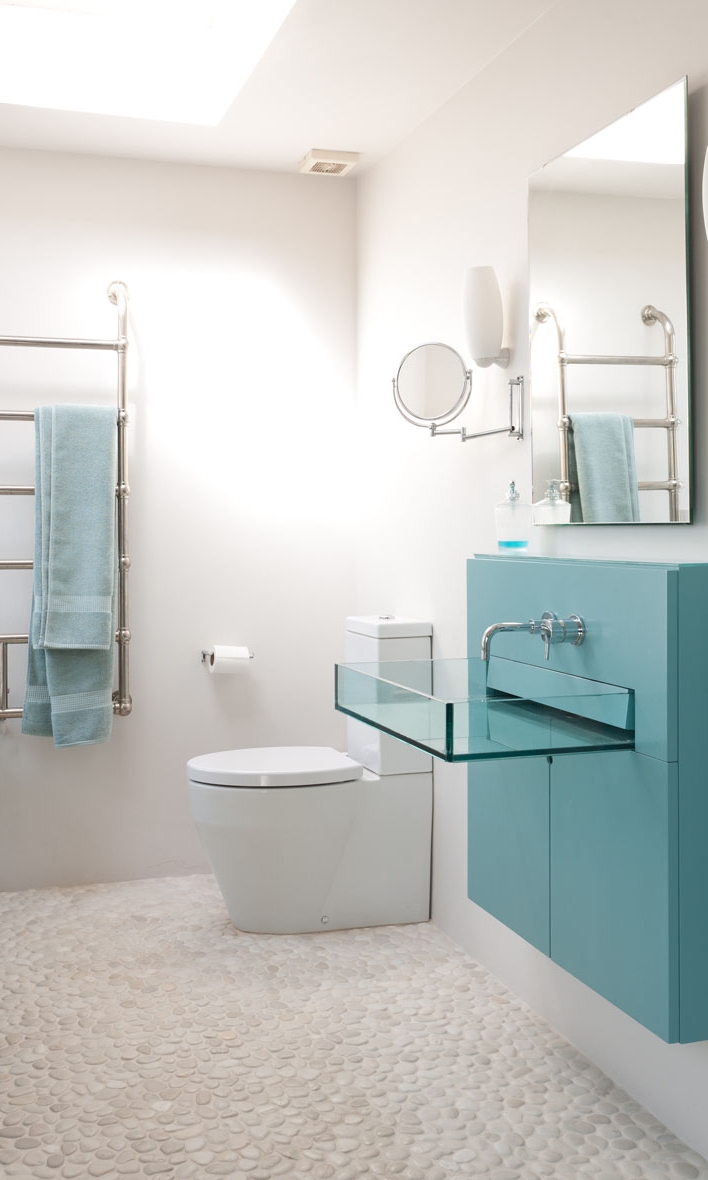Mortlake Road (Project 1) - London, TW9
EDWARDIAN SEMI-DETACHED HOUSE – CONTEMPORARY KITCHEN/DINING AREA AND BATHROOMS
We were originally hired to redesign both a family shower room and a master en-suite.
The following year, we redesigned the rear ground floor space, replacing an old glass conservatory and a narrow, dark kitchen with a new kitchen/dining space.
Recently the client commissioned the redesigning of her dressing room/home office with very specific storage/display requirements.












