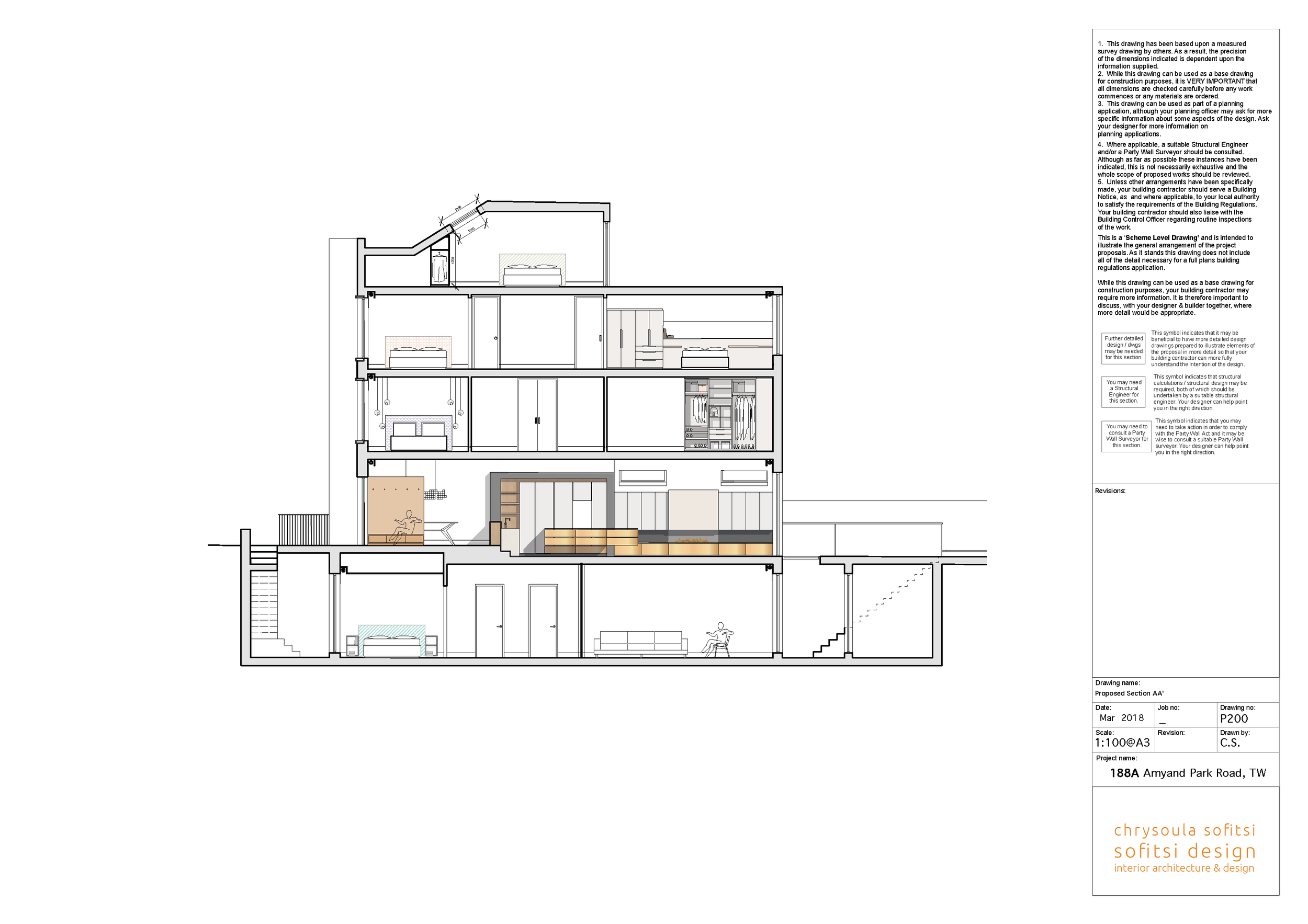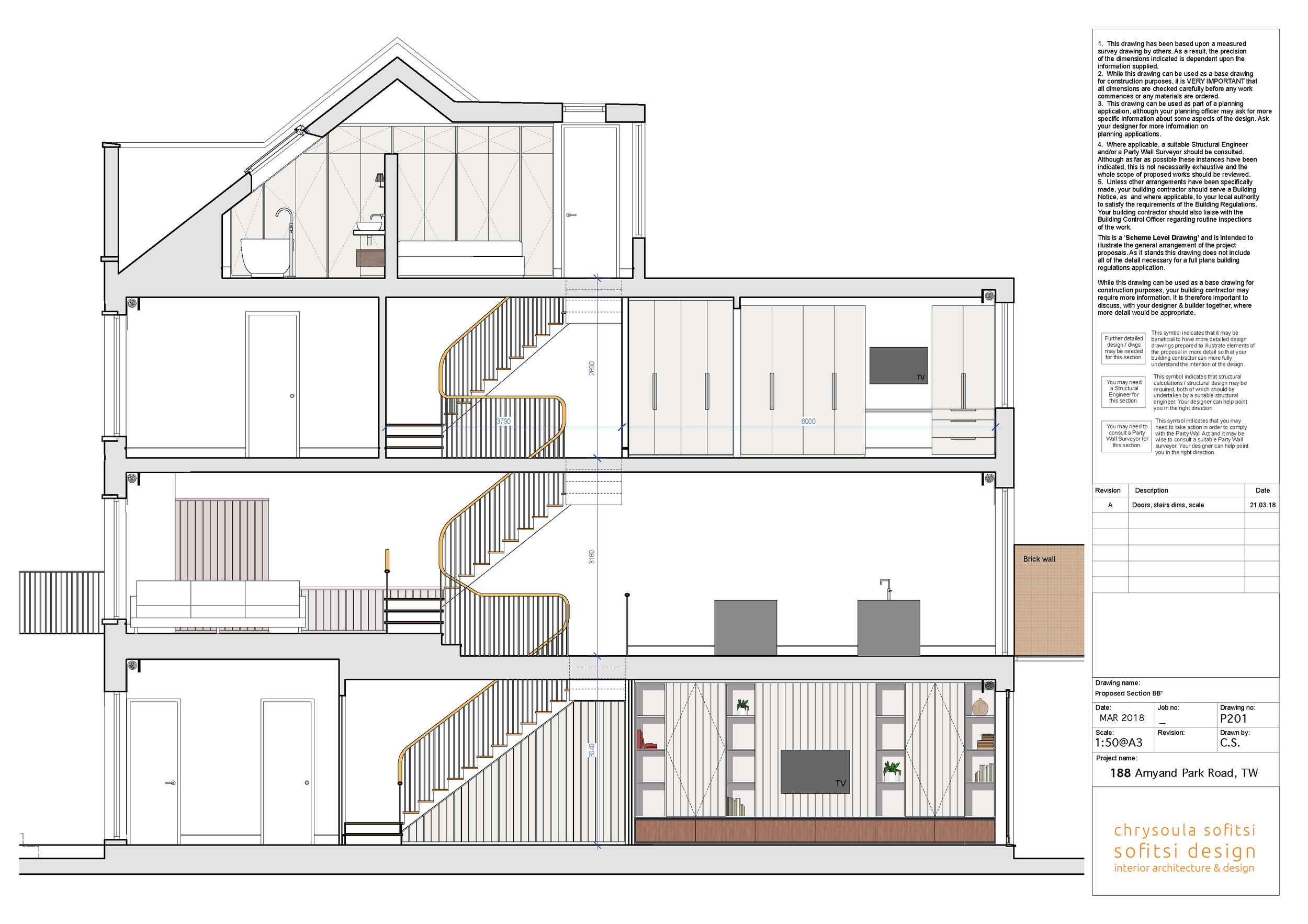Amyand Park Road (House B) - London, TW1
New Build Family Home- Evening Standard New Homes Awards 2019 (Highly Commended)
The second home in the same development is over 3000 sq ft. laid out over five floors - consisting of six bedrooms and five bathrooms. As we were designing for a “boutique” developer our goal was to create two neighbouring homes that feel unique and different. We created a light family room spanning the full length of the ground floor, with a bespoke porcelain clad kitchen, raised dining area, as well a seating area around a feature fireplace.
At lower Ground floor as with next door, we designed a nanny studio with separate access from the street, as well as a guest WC, utility room and a large TV cinema room . On this level, separate from the main house, we designed a subterranean office/ study/gym room which can also be accessed directly from the garden.
The entire first floor is the luxury Master Bedroom suite with a generous shower room and fully fitted dressing room. The two floors above consist of four further bedrooms - two of which are en suite - and a family bathroom.
The colour palette was intended to help make this house feel distinctly different to next doors moodier, more urban look.
Show Drawings ⌄
Hide Drawings ⌄


















