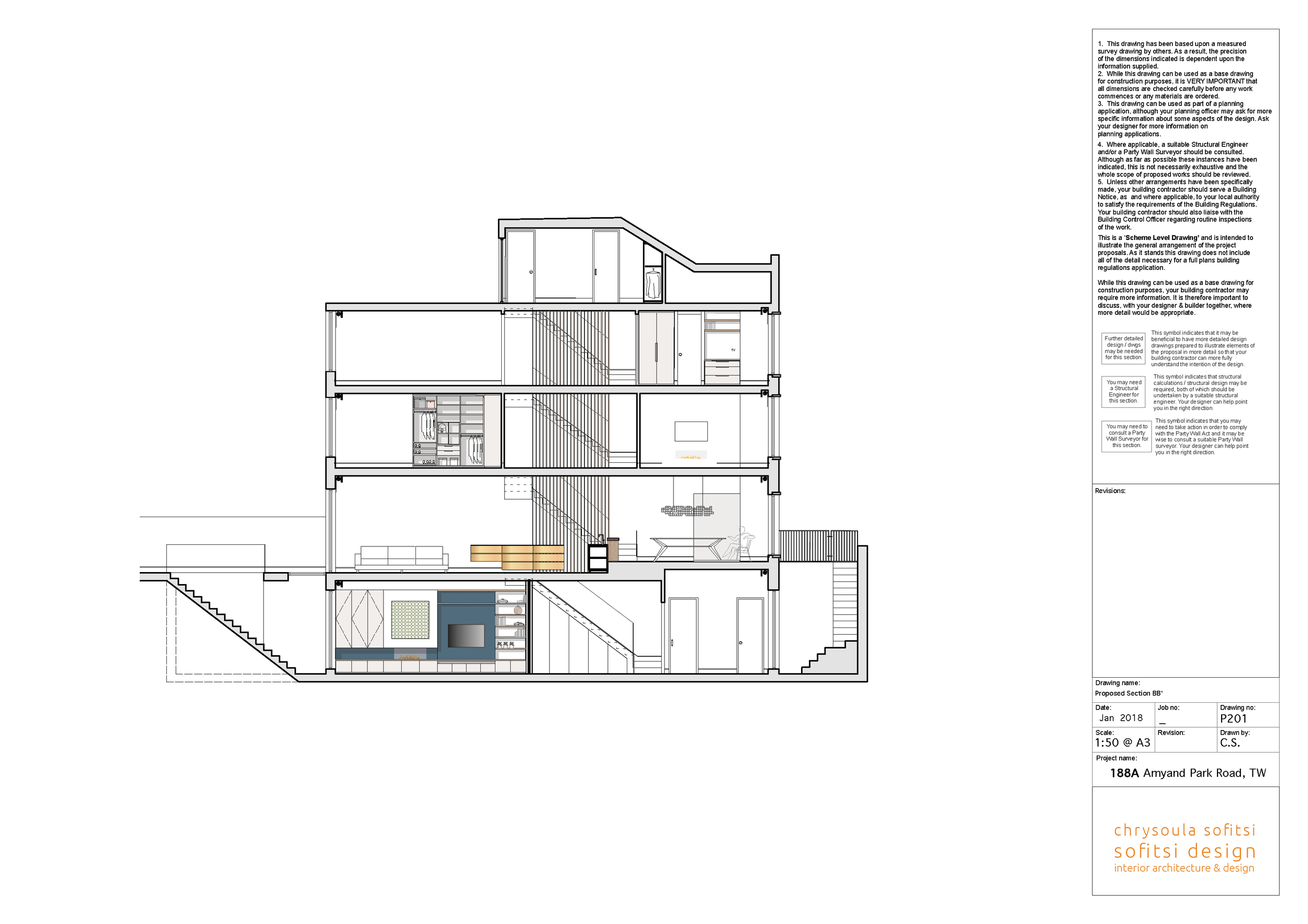Amyand Park Road (House A) - London, TW1
New Build Family Home- Evening Standard New Homes Awards 2019 (Highly Commended)
Working on new builds is very liberating! There are not as many structural restrictions as an existing period conversion. As the appointed Interior Architects, we had the freedom to design two very light and spacious family homes.
House A is a five bedroom home over four floors. At Ground floor level we designed an open plan family room spanning the full length of the house and consisting of a bespoke kitchen, dining area, and a living area. At lower Ground floor we created a nanny studio with separate access from the street, as well as a guest WC, utility room, and a big TV Family room . On this level, separate from the main house, we designed a subterranean office/ study/gym room which can also be accessed directly from the garden. As with all our projects, we took pride in trying to anticipate the owners every need for their new home. We produced lighting design layouts as well as the designs for all the bespoke joinery and staircases.





















